11 Oct 2024
Updated on January 31st, 2025
Building Information Modeling Software: A Game-Changer for Modern Architecture
Matthew Connor
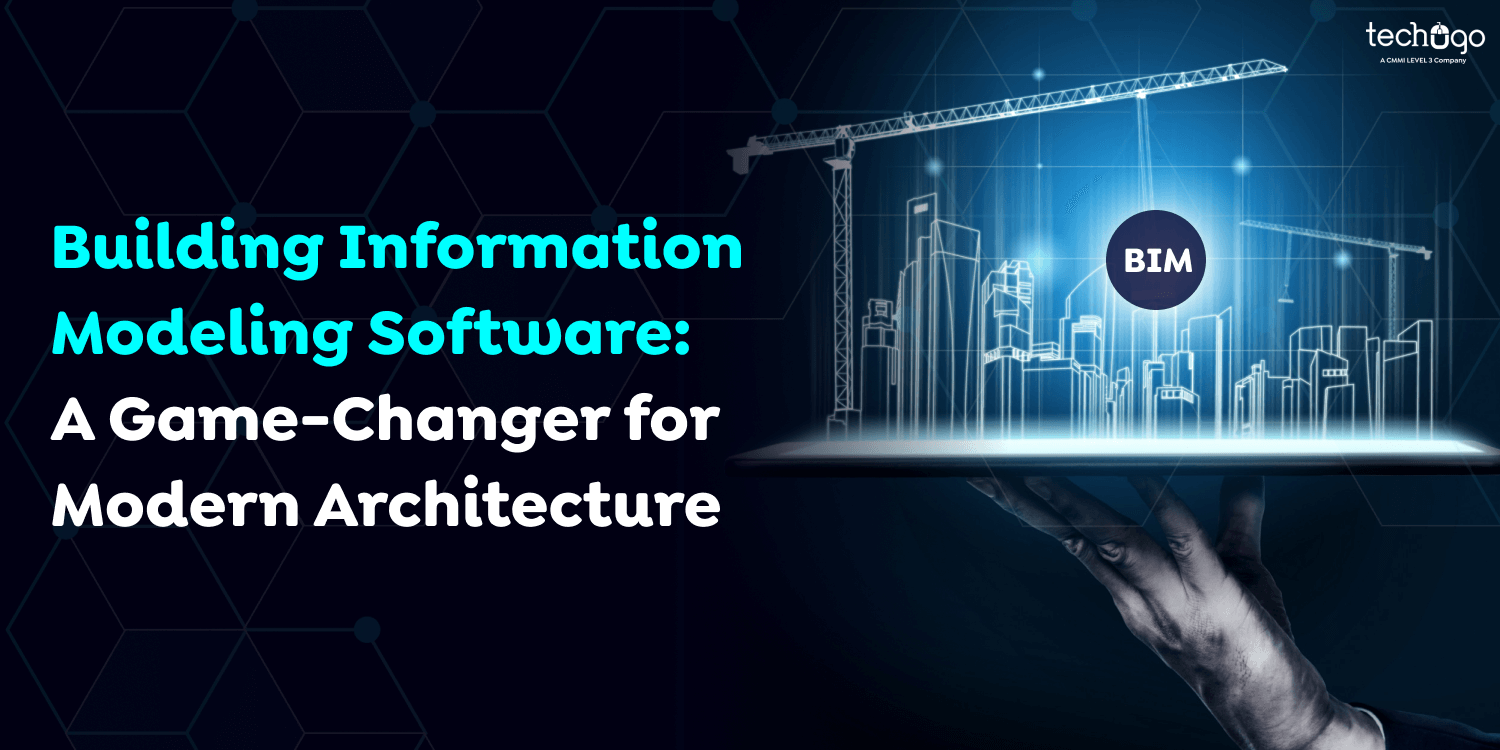
BIM (Building Information Modeling) is a technique for developing and managing building construction models encompassing all phases of the building’s life cycle. BIM offers 3D models of structures and their components and metadata that describe these models. By using BIM technology during every phase of a project’s lifecycle–from design to construction through maintenance and operation–architects, engineers, builders, and contractors can eliminate errors and improve coordination across trades.
It is essential to understand that BIM is not a substitute for traditional methods like hand drawing or computer-aided drawing (CAD). Instead, it improves them by giving additional details on each document element.
BIM can revolutionize the construction industry, providing numerous benefits such as enhanced collaboration and efficiency. But before you begin reaping the benefits of BIM, there are some things you should do to prepare your business for success.
From establishing the BIM model management plan to selecting the most appropriate building information modeling software, there are a lot of essential steps to take before deciding whether to take the plunge.
Follow us to learn about the essential steps to follow before implementing BIM within your construction company.
What is BIM?
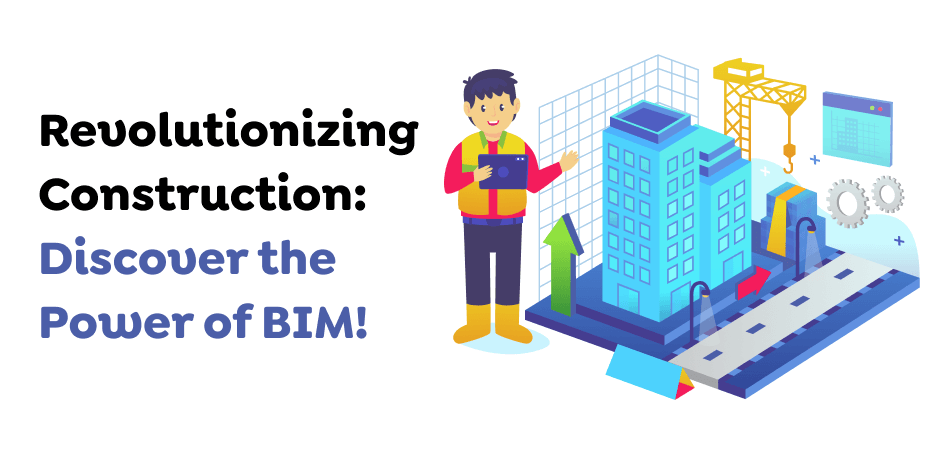
BIM, or Building Information Modeling, is a software used to create 3D models of buildings. It enables architects to collaborate on designs, share ideas, and produce realistic drawings, which has made it increasingly popular in architecture over the past decade. By integrating spatial, graphic, and engineering data, BIM offers a comprehensive virtual model of a construction project, providing a detailed description of the building design. It lets you visualize your plan in 3D before construction so you can share your model with subcontractors, contractors, clients, and architects during the planning stages, review the model online anytime throughout construction, and make better-informed choices.
BIM technology improves the construction process by reducing the chance of errors, identifying errors on the go, making plans against the most current blueprints for buildings, and keeping the project’s parties in the loop even when many documents are exchanged for the roughout of a project.
Also Read : How Energy Trading Software Simplifies Risk Management and Compliance
Role of Building Information Modeling (BIM)
If you are a professional involved in design, you’re aware of the information modeling, drafting, and tools that have revolutionized how the design of buildings, as well as documentation and drafting, are completed. BIM is a process that involves the collaboration of architects, engineers, natural builders, manufacturers, contractors, and other professionals in construction to plan, design, and construct the building or structure in an identical model.
BIM is becoming a key element in the design process because of its numerous benefits. Here are some ways BIM can transform the process of designing:
Improved Collaboration
BIM allows for better collaboration between the professionals involved in the design process. By creating a shared database of information about the project, BIM helps keep designers and managers on the same page. This means that everyone involved in the design can work together to ensure that the design meets all requirements.
Better Visualization
BIM lets you view an accurate representation of the structure. You can build 3D models of the structure to view it from different angles and identify potential issues that might arise during construction.
Increased Efficiency
BIM will increase the efficiency of the design process. When you create images of the structure, you can identify any issues that might be discovered prior to the construction process. This means that you can modify the layout prior to construction beginning and save time and money.
Better Documentation
BIM can help better document the progress of a construction project. Using BIM, you can create precise drawings and documents that will be used throughout the construction process. This means that anyone who is part of the construction project will be able to access the exact details, which can reduce the chances of mistakes.
BIM is now a key instrument for designers, architects, engineers, urban planners, structural engineers, and everyone working in design. It has revolutionized the way design, drafting, and documentation are carried out and offers numerous advantages that will improve the efficiency and accuracy of the design process.
Also Read : The Complete Guide to POS Software Development: Types and Benefits
Features of Building Information Modeling
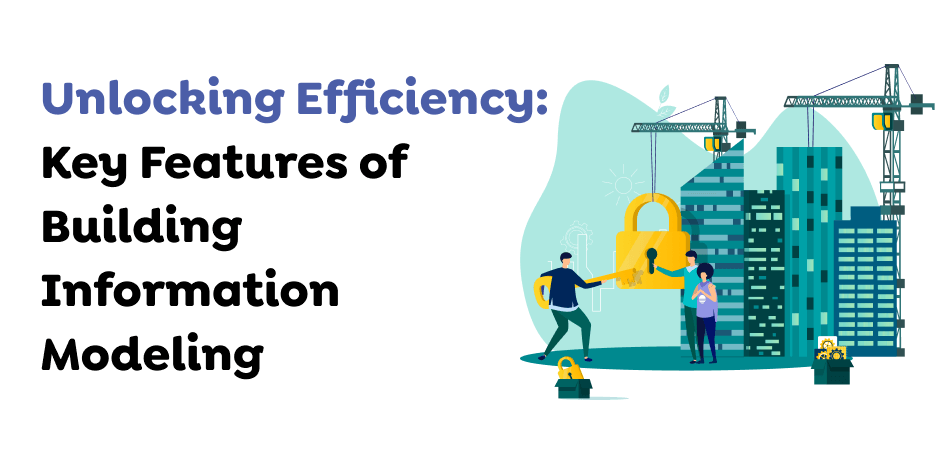
Building Information Modeling (BIM) has revolutionized the construction industry by providing architects, engineers, and other stakeholders with a reliable instrument to improve your project’s quality. BIM offers a range of advantages and features that increase efficiency, collaboration, and quality throughout the entire duration of the project. In this section, we’ll examine some of the most essential features of BIM that make it an indispensable tool in the construction industry.
Comprehensive Digital Representation
One of BIM’s significant benefits is its ability to produce a complete digital representation of an infrastructure or construction project. BIM goes over the 3D model by adding dimensions, such as time (4D) and costs (5D), allowing those affected to look at the whole project’s lifespan, anticipate potential issues, and make informed decisions.
Improved Collaboration and Coordination
BIM facilitates collaboration between the project’s key participants. A digital platform helps engineers, architects, contractors, customers, and other participants collaborate in real-time, share information, and solve conflicts more efficiently. BIM promotes coordination across different disciplines, which minimizes mistakes and guarantees the best quality product.
Clash Detection and Conflict Resolution
BIM’s tools for detecting clashes enable team members to spot and deal with clashes or conflicts between various elements during the planning phase. BIM can reduce costly revisions, enhance constructability, and make construction easier.
Accurate Quantities and Material Takeoff
BIM’s capability to produce precise quantities and automate material takeoffs can simplify estimation and procurement. By extracting precise information from the model, BIM improves cost estimation, reduces waste, and facilitates better resource management. This means lower costs and higher quality of work.
Construction Sequence Visualization (4D)
BIM’s ability to use 4D technology allows project teams to view the construction process and analyze the direction of the work. This helps with scheduling and planning and scheduling, which allocation of resources, which can reduce delays while maximizing the project’s overall environmental performance and Energy/.
Analysis
BIM can assist in sustainability analysis by integrating energy simulation tools. BIM helps architects and engineers in building more efficient structures. It enhances sustainability, decreases the operating cost and improves the environmental performance of the structure.
Interoperability and Integration
BIM enhances interoperability through the exchange of information between software programs and disciplines. This seamless integration increases collaboration between architects, engineers, contractors, architects, and others involved in the project.
By eliminating the silos of information and making sure that information is uniform, BIM enhances project quality and prevents errors that arise from manual transfers of data.
Also Read : Driving the Future: A Comprehensive Guide to Automotive Software Development
Benefits of BIM
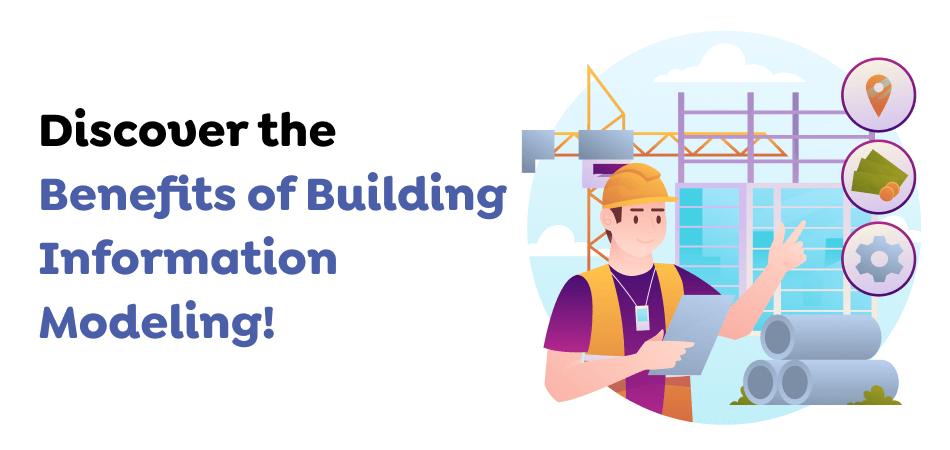
BIM technology has the potential to bring various benefits to everyone involved in the construction industry. However, the use of BIM does not come without challenges. There are some advantages of BIM:
Increased Productivity
BIM technology allows you to build 3D models of a structure that can be used to understand and model the building process. This will help you spot and correct issues in the beginning, which decreases the possibility of errors and the need to rework. The result is that you’ll be able to finish your work more quickly and efficiently.
Cost Estimation
BIM technology allows you to create an accurate model of your building that contains all the data necessary regarding its components and systems. It can also accurately estimate the cost of the construction project, including the cost of materials, labor, and other equipment. This minimizes the risk of unexpected expenses and increases in costs.
Improved Decision-Making
BIM technology offers a complete project picture, allowing you to make educated decisions about design, construction, and maintenance. This will reduce the likelihood of rework and errors and ensure you finish your work on time and on budget.
Improved Safety
BIM technology lets you identify and address dangers to safety that could arise early, decreasing the chance of injuries and accidents on work sites. This results in a more secure workplace for all those working on the construction process.
Also Read : How Offshore Software Development is Shaping Global Business Growth
Challenges of BIM Technology
There are numerous advantages to the construction industry but also a few drawbacks. Let’s take a look at these challenges:
Implementation Cost
Implementing BIM technology can be expensive which requires significant investments in the form of equipment, software and training. This could be a challenge for some companies, particularly smaller ones.
Resistance to Change
Implementing BIM technology will require a major change in how you operate. If not handled properly, this may be difficult for some employees who are unable to adjust to the most recent technologies.
Data Management
BIM technology produces a massive amount of data that can be hard to manage and organize. If not managed properly, this can lead to confusion or mistakes.
Collaboration
BIM Technology requires cooperation among stakeholders, such as owners, contractors, and engineers. It could be a problem without communication or if the various stakeholders have different goals or priorities.
BIM technology benefits the construction industry, including increased efficiency and cost estimation, a better decision-making process, and security. However, implementing BIM does not come without its issues, including the cost of implementation and resistance to changing data management and collaboration.
Also Read : How to Create Medical Billing Software: A Step-by-Step Guide
How BIM is Implemented in a Project
The BIM implementation process may differ between companies. Every business has its own workflows, project requirements, BIM needs, and team members who affect the manner in which BIM integrates into their workflows.
However, regardless of the strategy used, the most efficient BIM implementation typically involves identifying education, effective collaboration between team members, and the commitment to continuous improvement.
In general, there are a few steps you need to take to integrate BIM into your design.
Define Your Goals and Objectives
The first step in implementing BIM is to set objectives and goals. Set out the goals for BIM and the BIM plan, then decide what you intend to accomplish by using BIM. BIM can help you reduce errors while also increasing collaboration and improving the performance of the construction process.
Assign a BIM Implementation Team
Implementing BIM will require experts to oversee the process. Establish a team of experts from different disciplines accountable for implementing the BIM system. They could include contractors, engineers, architects, and BIM experts.
Develop a BIM Execution Plan
The BIM Execution plan defines the details of BIM execution. Customers write EIR documents outlining BIM standards, scope, and goals. The plan should also include the building information modeling software and training requirements.
Tekla further stated on their company blog that they must be able to access documents similar to the Employer’s Information Requirements (EIRs) and task-based information distribution plans (TIDPs).
Customers Write EIR Documents
The document is written by the customers. Customers of the customer have to provide the information (the details) they wish to receive regarding their assets.
The information in the EIR document is vital to helping the client make informed decisions on all aspects that impact the assets. The EIRs may require specific information to be supplied during the design or construction phases. But, in the end, they’ll need information allowing the client to manage and keep the asset efficiently.
The TIDP document is created by each division that makes up the part.
This is a global task that an engineer working in structural design must carry out to support the creation and exchange of electronic information.
Each organization responsible for preparing project information is expected to develop the details of its TIDP. Each team member will draft the details, review them, and coordinate them before publishing the master Information Delivery Plan (MIDP ).
Train Your Team
Educating your employees on BIM technologies and programs before beginning the implementation is essential. This will ensure they are well-versed in BIM technology and how to use it efficiently.
Implement BIM
After the BIM Execution Plan and the team are instructed, it’s time to implement BIM.
Based on Tekla, the execution process comprises various steps, including ideas, developed concepts, design, and construction.
BIM workflows are not used to conceptualize designs because the concept remains fluid. They are implemented after the project is at the design stage, and the idea has been established.
It’s a BIM-based model you use while working on a construction job. It is continuously revised and updated, including new information and changes, such as estimates of cost construction schedules, construction scheduling, and facility management information.
The rich visual representation lets stakeholders understand, analyze, and replicate the building process, enabling them to make informed decisions and recognize potential problems before they develop.
Also Read : The Ultimate Guide to Healthcare CRM Software Development: Enhance Patient Care
Top BIM Software
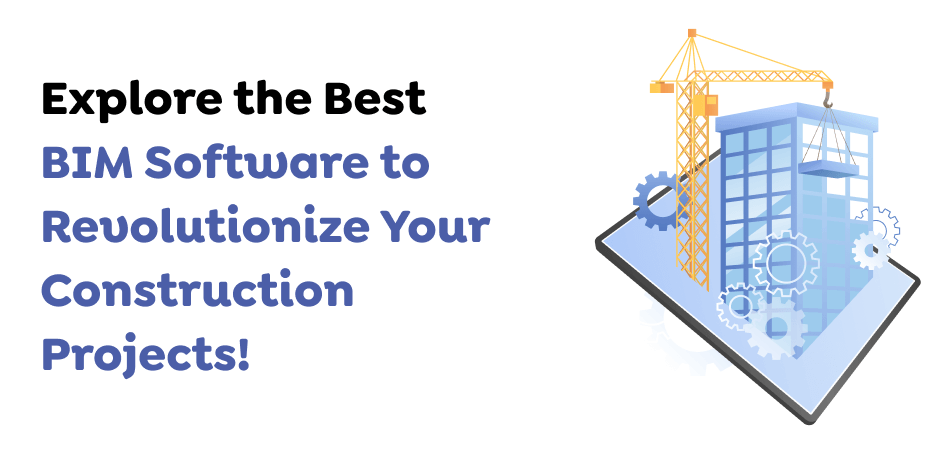
If you’re searching for the top BIM software, you’re in the right spot. Here are a few of the most popular building information modeling software choices you can consider when planning your next venture.
Autodesk Revit
Autodesk Revit is one of the well-known BIM software options available. It lets you create, build, and maintain buildings accurately and efficiently. With Revit, you can make accurate three-dimensional home models, including floors, walls, roofs, etc. The software also offers tools to collaborate and coordinate with team members.
AutoCAD
AutoCAD is a well-known building information modeling software choice that is widely employed in the construction industry. It lets you create 3D and 2D designs of infrastructure and buildings. With AutoCAD, it is easy to make precise Floor plans, elevations, or sections within your construction. Additionally, it provides tools to document your work and collaborate with team members.
Allplan
Allplan is a BIM software solution intended for engineers and architects. It permits you to build precise 3D models of your structure and offers tools to collaborate and coordinate with team members. Allplan provides tools to estimate costs, take off quantities, and schedule.
ArchiCAD
ArchiCAD is a BIM software solution specifically designed for architects and designers. It permits the creation of precise 3-D renderings of structures and provides tools for collaboration and coordination with team members. ArchiCAD also offers tools for analyzing energy estimates, cost estimation, and documentation.
Tekla BIMsight
Tekla BIMsight is BIM software created specifically for construction professionals. It allows you to build precise 3-D renderings of the structure and offers tools to collaborate and coordinate with team members. Tekla BIMsight also provides tools to detect clashes and schedule and estimate costs.
Trimble Connect
Trimble Connect is a BIM software solution specifically designed for construction professionals. It lets you build precise three-dimensional models of your structure and offers tools to collaborate and coordinate with team members. Trimble Connect also provides tools for planning, budget estimation, and documentation.
Vectorworks Architect
Vectorworks Architect is a BIM software solution made specifically for designers and architects. It lets you make precise 3-D renderings of the home and provides tools to collaborate and coordinate with team members. Vectorworks Architect also provides tools to analyze energy consumption, estimate costs, and document.
Infurnia
Infurnia is a building information modeling software solution designed for designers and architects. It lets you build precise three-dimensional models of your structure and offers tools to collaborate and coordinate with team members. Infurnia also provides tools to estimate costs, quantity takeoff, and scheduling.
Navisworks
Navisworks is a building information modeling software solution that’s developed for construction professionals. It lets you create precise 3-D renderings of the structure and offers tools to collaborate and coordinate with team members. Navisworks also includes tools to detect clashes and scheduling as well as cost estimation.
BIM Track
BIM Track is a BIM software solution developed for construction professionals. It lets you build precise 3-D renderings of the structure and provides tools to collaborate and coordinate with team members. BIM Track also detects clashes, schedules, and costs.
These are only a handful of the marketplace’s most popular building information modeling software choices. Each software has distinct attributes and features, so picking the best one for your requirements is crucial.
Future of BIM
Building Information Modeling (BIM) has positively impacted the engineering architecture, construction, and (AEC) sector since its introduction over twenty years ago. The future outlook for BIM is brighter.
Here are some concepts and trends that could change BIM’s future. BIM.
Greater Adoption
BIM adoption is expected to grow across the globe. The governments and businesses of many countries have either mandated or pushed for the implementation of BIM in construction projects. The trend is likely to keep going.
Interoperability
Enhancing interoperability among different BIM applications and file formats is a crucial problem for the BIM industry. Open standards are anticipated to play an essential part in improving the exchange of information and integration.
Cloud-based BIM
Cloud computing is predicted to become more essential for BIM processes because the benefits are improved when teams work on real-time projects, gain access to data from anywhere, and store huge amounts of information.
Integration with Emerging Technologies
BIM is expected to connect with other new technologies, such as AR, VR, and mixed reality (MR), that will assist users in visualizing and engaging with BIM models in a more full-bodied way.
Artificial Intelligence (AI) and Machine Learning (ML)
AI and ML could be used to analyze and extract data from BIM data, improve designs, identify problems, and assist in making decisions throughout the construction process.
Sustainable and Green Building
BIM will remain vital in sustainable construction practices. It helps architects and engineers more accurately determine energy consumption, materials, energy use, and environmental impacts, resulting in more sustainable construction methods.
Facilities Management (FM)
The benefits of BIM extend beyond the building. It aids in the maintenance and management of buildings and infrastructure. It is commonly referred to as “BIM for FM.”
As BIM becomes a must, it must incorporate tools to automate the creation and analysis of designs based on the project’s specific requirements, leading to more inventive and efficient designs.
Blockchain can be related to BIM and continues to train to ensure data security in BIM, making it sensitive and crucial for industry professionals. The technology could enhance data security and traceability benefits that protect BIM models’ integrity.
BIM facilitates collaboration worldwide and allows teams to work on projects. This trend is likely to gain momentum and result in greater collaboration worldwide.
Education and Training
In the context of BIM becoming more popular within the AEC sector, the emphasis will be placed on training and education of professionals on BIM capabilities and best techniques.
Regulation Modifications
Standards and regulations related to BIM continue to evolve because the usage of BIM grows, which makes keeping up-to-date a must for professionals working in the field.
BIM is likely to gain more acceptance, integration with other technologies, greater interoperability, and constant examination of data security and information viability in the upcoming versions. As AEC is becoming more data-driven and digitally driven, BIM is likely to take on a larger role in the planning, construction and management of buildings and infrastructure projects.
Also Read : The Ultimate Guide to Healthcare CRM Software Development: Enhance Patient Care
Conclusion
With its numerous advantages for coordination, teamwork, and project and time management, Building Information Modelling (BIM) is now a major revolutionary force within the construction and architectural fields. Architectural and construction professionals can benefit from this latest technology by understanding the critical components of BIM implementation, the software used in BIM, and the benefits of collaboration it can provide.
However, technical obstacles to BIM implementation, such as interoperability issues, complexities in managing data, and skills gaps, must be overcome for widespread and effective implementation.
This is why you should seek the advice of an expert software development company like Techugo who can help you navigate these issues and maximize the advantages of BIM Implementation.
Get in touch with us to discover how building information modeling software can elevate your projects to new heights!
Get In touch
We are excited to here from you and let’s start something special Together. Call Us for any inquiry.
Write us
sales@techugo.caJust a call away
About you




